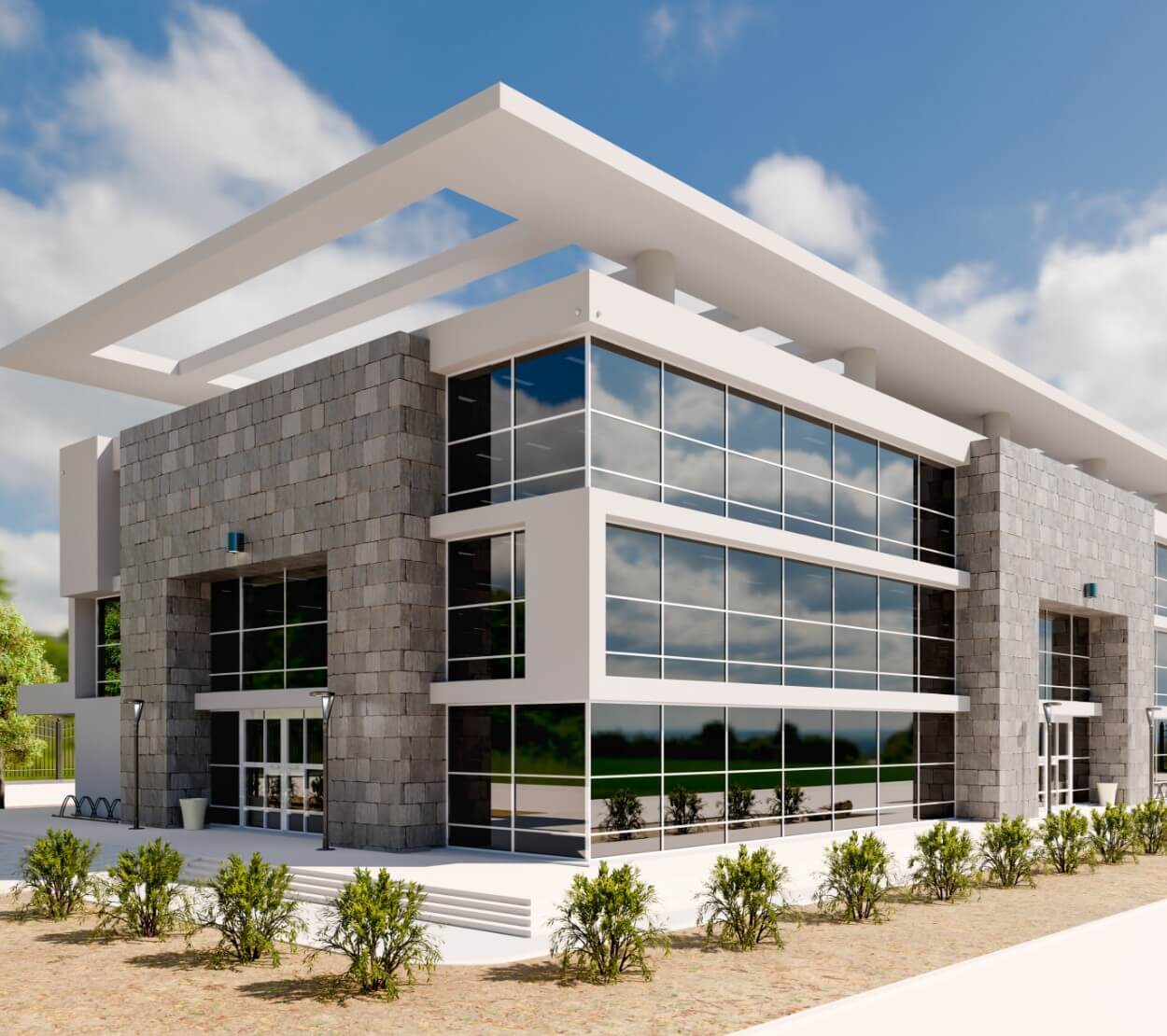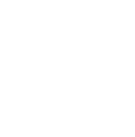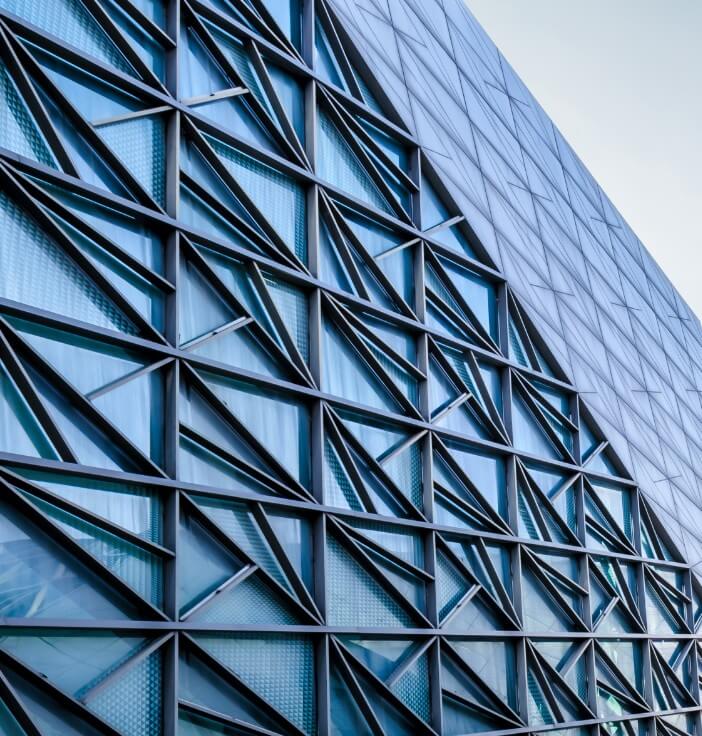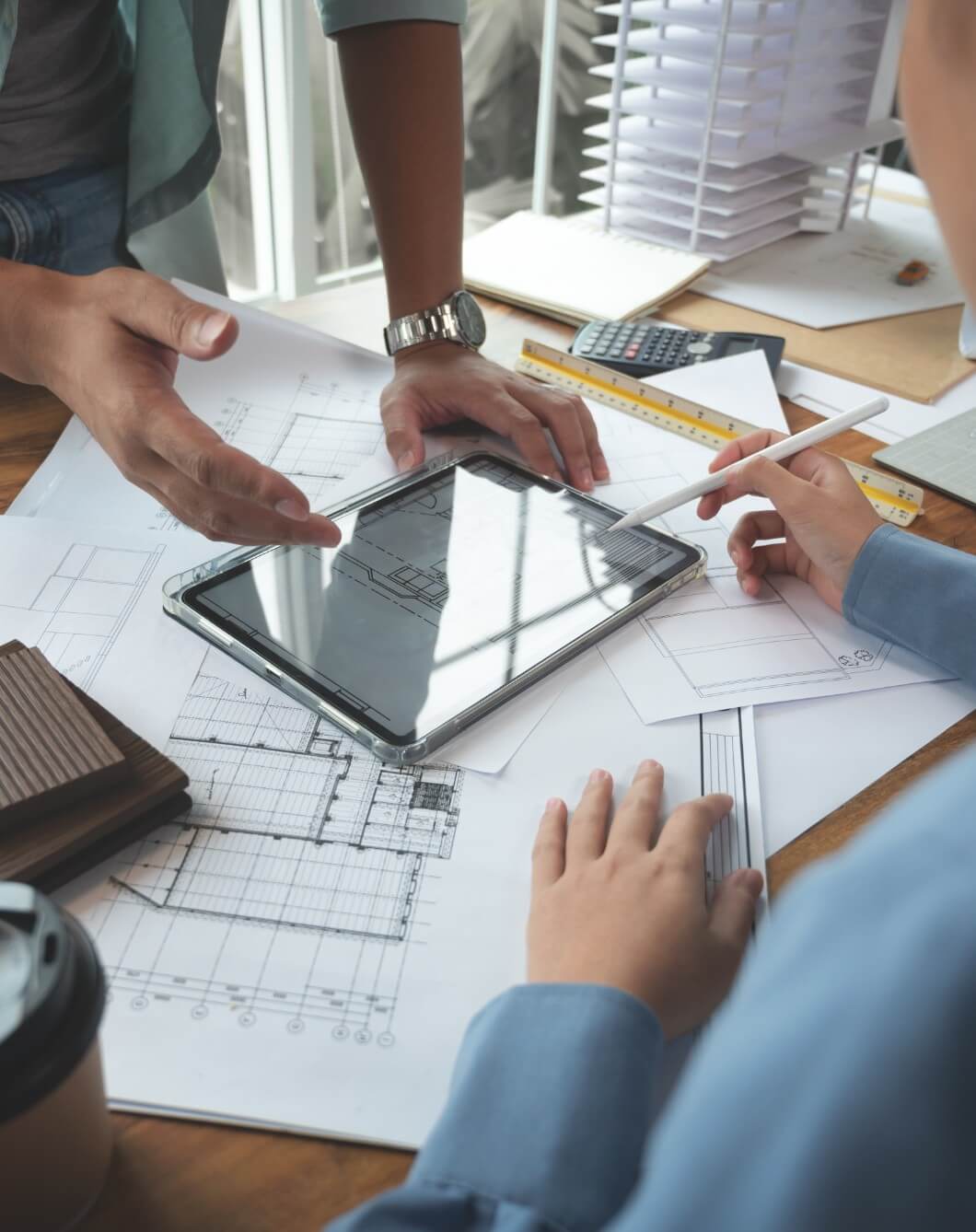

Our Services
Comprehensive Architectural Solutions for Global Projects
At Imperial Design, we provide specialized services to architects, engineers, and developers seeking to elevate their projects. From Building Information Modeling (BIM) and precision CAD drafting to immersive 3D visualizations, our expertise helps streamline project delivery, improve accuracy, and reduce costs.
With a client-first approach and deep technical proficiency, we partner with firms around the world to deliver architectural support that enhances workflows, boosts collaboration, and drives exceptional project outcomes—no matter the scale or complexity.






